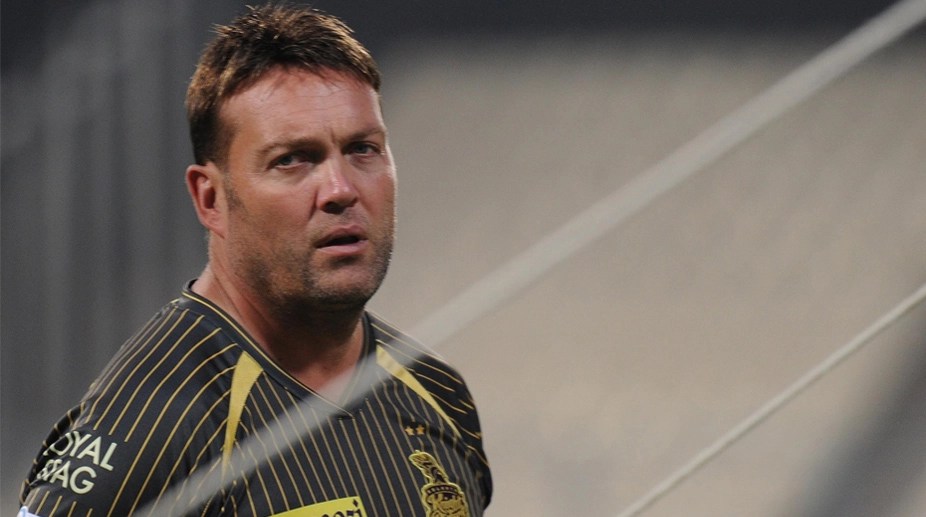Kreysler & Associates supplied fiber-reinforced polymer sunshades for the retrofit of a San Francisco office building, providing a balance of aesthetics, function, and constructability.
As mid-century office buildings fall into disrepair, many are demolished and replaced by new, more energy-efficient structures. The building at 633 Folsom in San Francisco’s South Market met a different fate when owners realized that it was time for some major updating.
Along with adding five floors to the northeast half of the structure to boost the overall square footage of the building and a redesign to better feature the lobby and retail space on the ground floor, designers from Gensler, an architecture firm with vast experience in building retrofits, wanted to address shading, natural lighting and environmental performance for the building. Gensler, working with Atelier Ten environmental design consultants, called on Kreysler & Associates, known for work with architects and engineers using composite materials and advanced manufacturing techniques to address complex construction challenges, for fiber-reinforced polymer sunshade hoods for the exterior of the building.
Explaining the choice of Kreysler & Associate’s fiber-reinforced polymer (FRP) hoods, Gensler senior associate and technical director Brent Van Gunten said, “Input from our wind consultant that FRP’s material properties would dampen wind-induced vibration, whereas other materials were at high-enough risk of vibration that iterations of wind tunnel tests may have been required.: Further explaining important factors in the decision, Van Gunten added, “ The forming process of FRP also affording significant flexibility in adjusting form to meet solar angles and design priorities.”
Each FRP hood was transported to the site and attached to each curtain wall module using an extruded Z-shaped aluminum adapter pre-attached to the hoods during production. Andrew Harmon, North America project manager for façade fabricator and installer Permasteelisa, said, “On the job site, Permasteelisa secured the FRP with its adapter to the specially-designed aluminum fins on the curtain wall frame with set screws before installing the units onto the building. The FRP hoods can be accessed and removed from the exterior, if necessary, without disturbing the integrity of the building’s envelope or impact its overall performance.”
Kreysler & Associates provided just under 680 hoods, all six feet wide, and gradated in depth from 1′2″ inches at the second floor to 2’2″ at the twelfth floor. In all, there are 16 different forms found across the project.

















